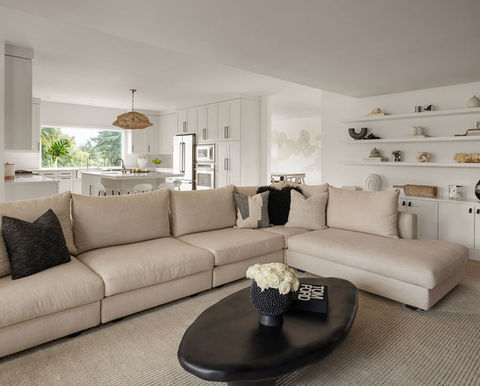NORTHVALE
Residential Property
Interior Design
This was actually the second time we were tapped to work with these clients as we had worked with them on their initial cosmetic remodel and helped with furnishing their two-story ranch in SW Portland. When they purchased the property next door to their existing house and were looking to expand, they asked us to collaborate on designing the remodel and addition to the main house as well as the new outdoor living spaces and separate two-bedroom casita for guests.
We pivoted away from the Palm Springs mid-century influence of the initial remodel and focused on creating a more sophisticated, neutral palette of textures and tones emboldened with rich and bold black accents throughout the house. The house features an open floor plan
with large windows that allow natural light to flood the interior, creating a sense of spaciousness and connection to the outdoors. We collaborated with Ann Sacks to customize the dramatic dimensional tile for the family room fireplace that is anchored with black Sabi cladding taken from deconstructed buildings in the Pacific Northwest. The wood hides the flat screen TV when it’s turned off, it disappears into the wall visually. We layered in dramatic lighting and custom wallpapers to add personality and character to selected spaces throughout the home. Custom furnishings and unique, one of a kind objects bring character, texture and visual interest throughout the house. The addition of the double height indoor playroom with padded walls for the family’s young children to ride bikes, throw balls, shoot hoops and make a mess is one of the favorite spaces the family can enjoy year-round. The outdoor living room with its black dimensional tile is also a space the family can use year-round with friends and family. The result is the kind of home they never want to leave.
























