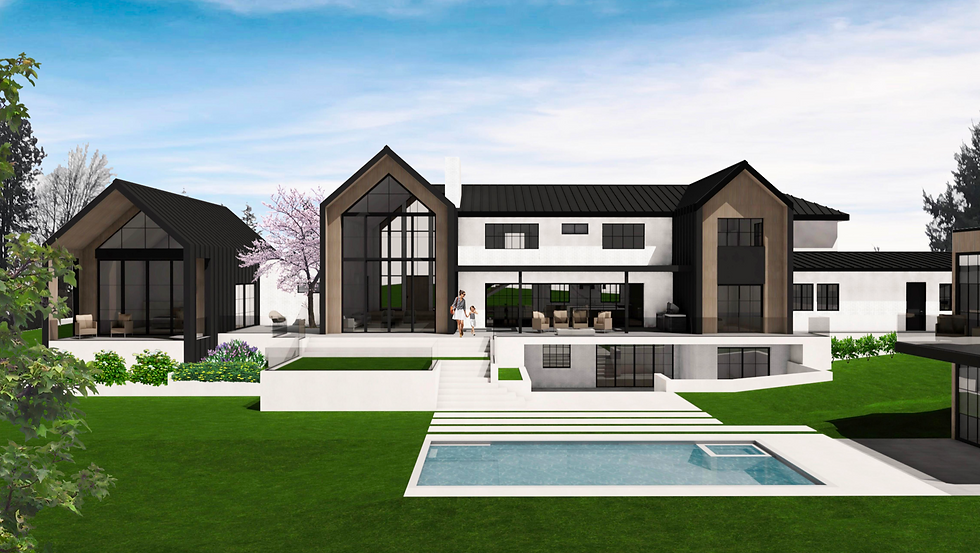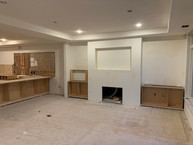RENOVATE VS. REBUILD
- James Yaker
- Aug 20, 2020
- 4 min read
Updated: Nov 13, 2020
Facing a home renovation can often feel like a daunting task. Although the end result is appealing, the process can be intimidating and a lot of people don’t quite know where to start. One of the benefits of having all of our services under one roof is you work with one team, greatly reducing the risk of headaches and unexpected complications along the way.
One of the most common discussions that come up when we are hired to design and build a major remodel has to do with remodeling VS. tearing the home down and starting over. So many of our clients come to us and love the location and the property they own but never really loved the house or they’ve outgrown the home as it is. We approach this in a way that helps guide our client to make the right decision for them. The answer may not always be clear.


The first step we take in the process is to discuss our clients’ BUDGET GOALS and “WISH LIST”. A quick comment about a “wish list”…everyone has one yet some clients are shy to lay it out there. We encourage all of our clients to “put on the list”; who knows; it may just make the final budget and design. If not, we can always eliminate it later. You’re not going to get something if you don’t ask, so put it out there!
Back to the budget … the budget may be the first indicator that we need to work within the confines of the existing home. A good rule of thumb for early planning is to use $275/sf work for NEW CONSTRUCTION of a custom home as well as an addition to your current footprint. This price point (for Portland, Oregon) would get you the level of finishes like slab countertops, custom cabinetry, hardwood floors throughout and a beautiful true master suite. Conversely, if you are hoping to work within the existing confines of your home and just looking to update with an interior remodel, a cost of approximately $150/sq is a good average cost to utilize when planning.
What are some of the things that influence renovation costs and may push a homeowner towards new construction over working with their current space?
CEILINGS-you may love your house, but hate your ceiling height. Vaulting ceilings can add airiness and make a room feel more spacious, but it’s not always a simple task. Adjusting the ceiling heights often affects the structure of the ceiling and roof, which in itself can be a costly endeavor that may push your remodel costs towards the “new construction” figures.
STRUCTURE-Perhaps the layout of the existing home is so disjointed that too much structural work needs to be done that even if we get a layout that may work, again the costs are just too close to new construction that it’s not worth it. Another scenario is there is no room on the property to build an addition out on the same level so instead we need to look at adding a second floor … this may pencil out just fine.
LOCAL BUILDING CODES-If there is no room on the property to build an addition out on the same level so instead we need to look at adding a second floor … this may pencil out just fine. However if building up requires reinforcing the foundation because the original foundation was not engineered to handle a second floor or substantially reinforcing existing framing, this too may ultimately pencil out too close to starting over and building new.
SYSTEMS-You might just be looking for a cosmetic interior remodel, but turns out that all of your major systems to be re-done like plumbing, electrical, HVAC system, windows, roof, insulation etc., again it just may pencil out that a new home is a better way to go.
In short, we think about every possible scenario and what makes the most financial sense while meeting the needs of your family based on your budget and wishlist. We’re on your team from the get-go, and are committed to transparency with our clients throughout the entire process.
After our preliminary discussions in regards to budget and wish list, we move on the CONCEPTUAL DESIGN phase. During conceptual design we start out by working with the existing structure. We look at different “space plan” options. This is the room layout and flow of the home. We include the added square footage needed in the new space plan options. We try to come up with a few workable layouts for discussion in house and with our clients. We will also model some basic 3D concepts of the interior and exterior to better convey the look of the home.


Once we have the conceptual design, and PRIOR TO MOVING FORWARD with any additional design work, we analyze what it will take structurally and financially to build these concepts. As noted above, we’ll examine your current home to determine the options available and identify which of these fit within your budget. As we mentioned, when we estimate these costs it may start to come close enough to the cost to build new that it makes more sense to start over to get EXACTLY what the client wants.
There are so many scenarios to consider that cannot be anticipated without a solid conceptual design and preliminary budget analysis PRIOR to jumping into the full design phase. This is the approach we always take when a client is on the fence about starting over with building a new home vs remodeling and adding onto the existing.
I can’t tell you how many times we hear stories about homeowners hiring a design or architectural firm who are primarily design focused and take their clients all the way to a finished set of plans only to realize the proposed plans they just spent thousands of dollars on will be too expensive to build. Because we are design/build we have years of experience not only designing for our clients but first-hand experience with construction costs as well. So, moving from concepts to budget estimating is standard practice for us. We use the same approach on every project, not just when deciding to remodel vs build new. Once everyone is on the same page with “wish lists”, budget goals, design concepts and project estimating then an educated decision can be made on the direction of the project. Then the real fun begins… designing your dream home!










I do agree, work according your budget. If your budget is only for roof repair then go on roof repair instead of replacing it.
Agree, the budget should always come first to meet the goals for the house plan. Estimation would be a great start to foresee expenses the plan will accumulate. Thanks for this information!